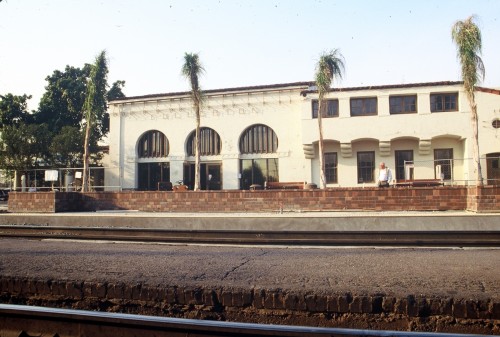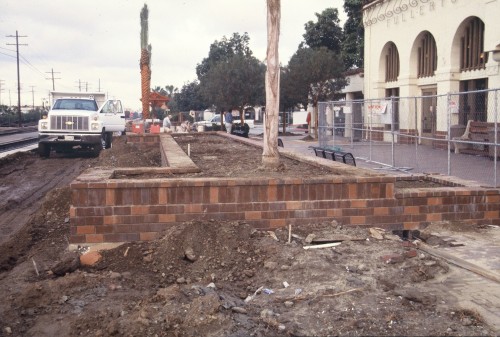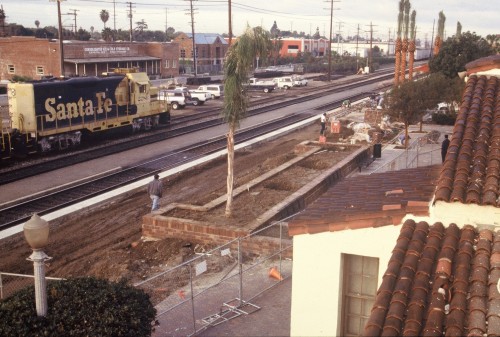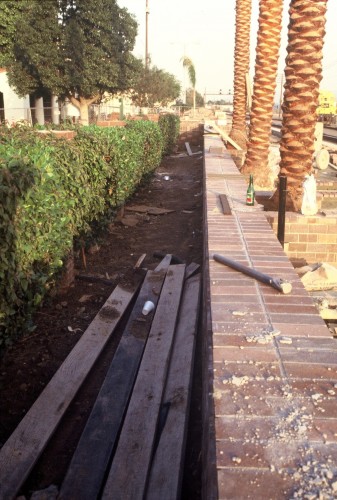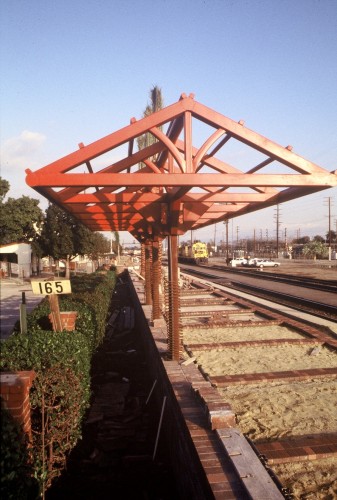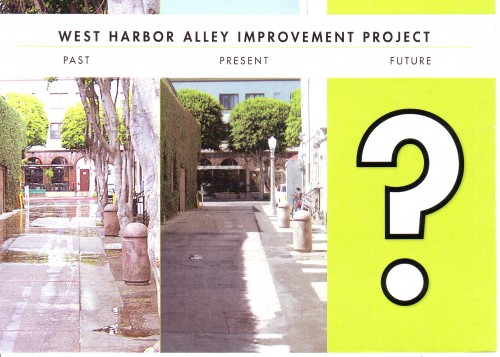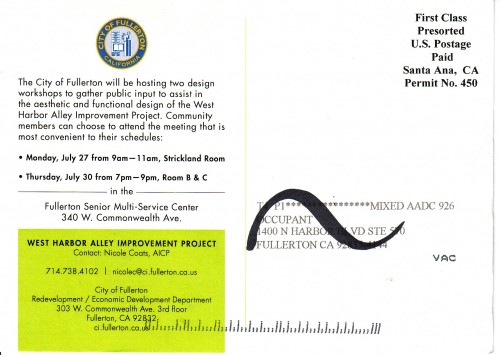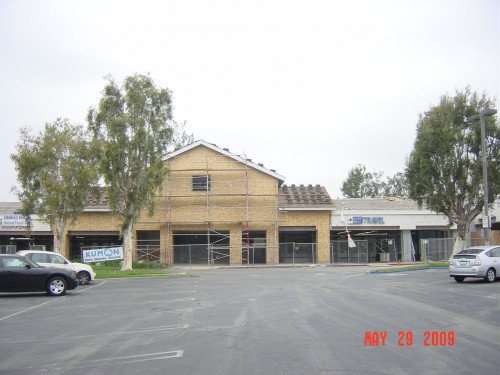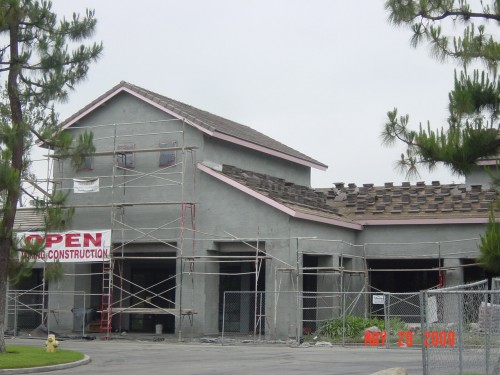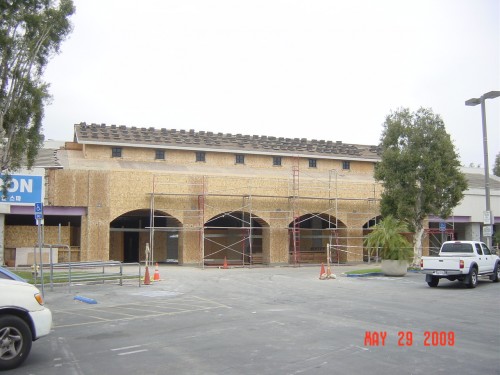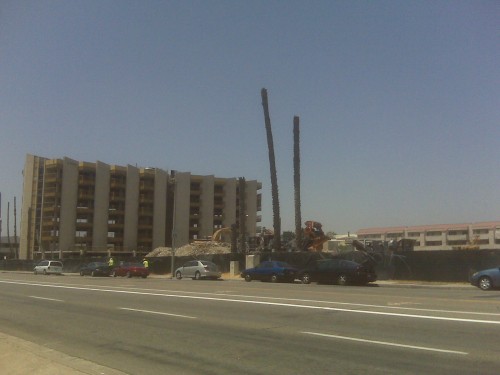Dear Friends, in our painful relation of the The Great North Platform Disaster of 1993, we have already narrated the construction of a useless wall, non-functional canopies, and positively detrimental block planters on the passenger platform. And now we turn our attention to perhaps the most ludicrous aspect of the new additions. In musical tempo description “scherzo” means joke.
A group of four trees was planted on the platform, adding more obstacles for hurried commuters to negotiate. Trees. On a train platform.
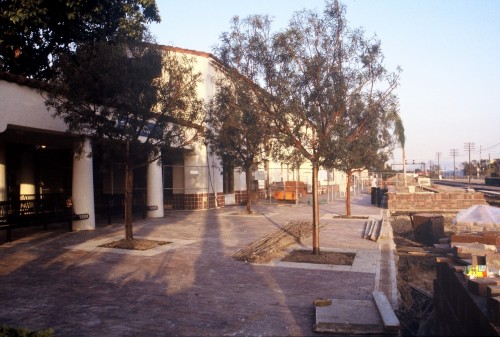
It seemed to observers almost as if the “designer,” local well-connected landscape architect Steve Rose, was intentionally trying to harass commuters by throwing up barriers in their path, not to mention obscuring the great southern elevation of a National Register structure.
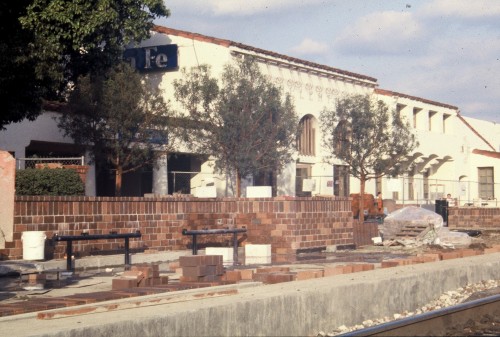
Well, Steve Rose wasn’t finished, and neither are we. So stay tuned, Friends…
