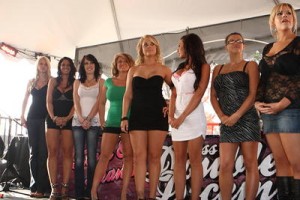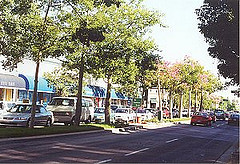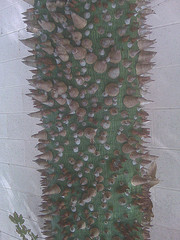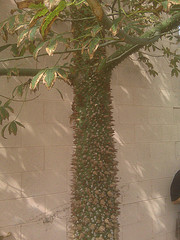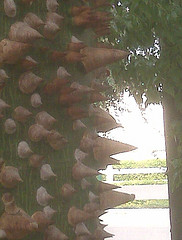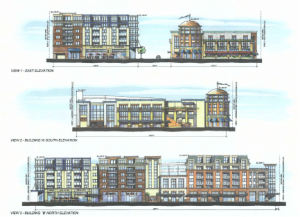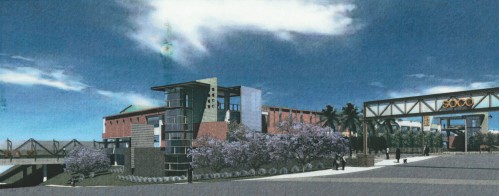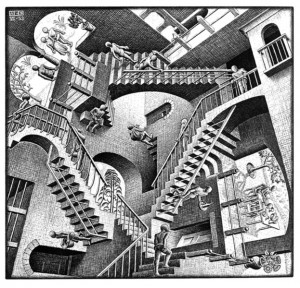
Using computers to arrange and sort data is useful for all sorts of things – especially when in comes to creating three dimensional imagery. Nobody can deny the impact of presenting scanned data for medical diagnostic purposes; or the use of scaled multi-disciplinary construction models that can simulate a 3D environment: very useful for ascertaining “clashes” between different trades as well as presenting the architect and client with views of his proposed effort.
But despite the technology drum beater’s boosterism (think laptops for kids, FSD style) there reaches a point in every computer application where the information is either too dense or voluminous to be assimilated or analyzed by those looking at it; or is just plain non-effective compared to traditional approaches; or worst, lends itself to misinterpretation or deliberate misrepresentation. This point of diminishing returns is reached quickest when the recipients of data just don’t know what to do with it. When that occurs they’re bound to do something bad with it.
Such may very well be the case with a City of Fullerton program that promises to create a three dimensional model of downtown Fullerton. We received an e-mail the other day from Al Zelinka, who works for the Planning Department. We point out that Mr. Zelinka is very careful to explain that the pilot program is being paid for by SCAG, not the City (where SCAG got the money is obviously not a point of interest for Mr. Zelinka, or, presumably, us).
First, we are inevitably forced to ask why. Who will benefit from the necessary resources plowed into such a program? It’s hard to answer. And who will be able to use the information? We can envisage all sorts of staff (and consultant) time going into creating maintaining and manipulating such data; and then the inevitable jargon and rhetoric tossed back to the public to foist staff driven projects onto the public. The Council: aha! See? The 3D model supports (fill in the name of the Redevelopment Agency’s favored project).
Perhaps the most important question is whether, once the model is done, it needs to be tended and updated by the City. If not, the effort going into seems to be something of a waste.
In any case the public are invited to a meeting on December 16th @ 6 PM in the Council Chambers to see the wonders of 3D modeling. No doubt all of our questions will be answered with sparkling clarity.
At the bottom of his e-mail Mr. Zelinka (AICP) includes a quotation that ought to give pause to even the biggest Planning Department cheerleader:
“Dedicated to Making a Difference.”
“Make no little plans. They have no magic to stir [women’s and] men’s blood….” – Daniel Burnham
Ay, ay, ay!
