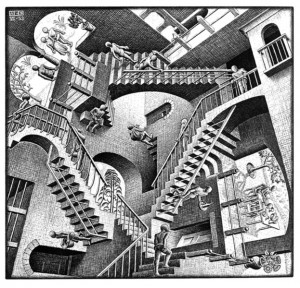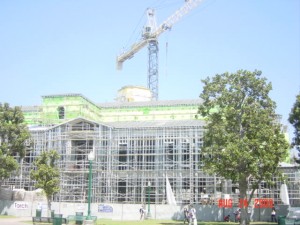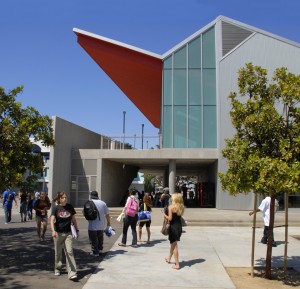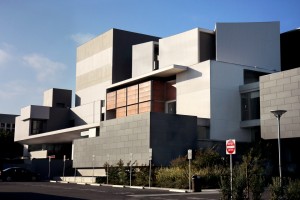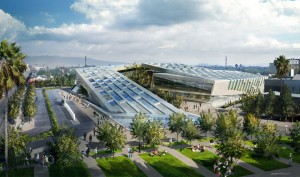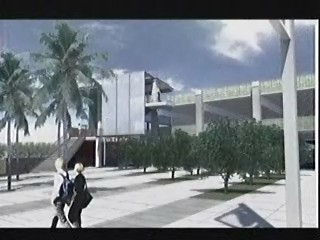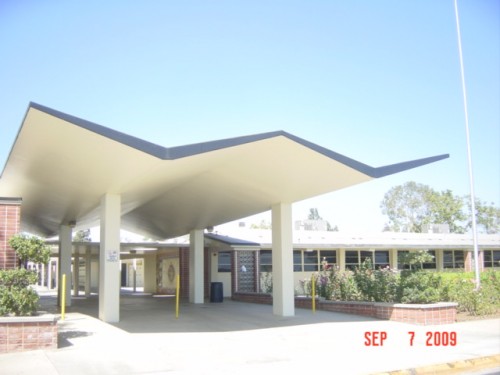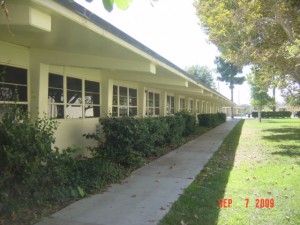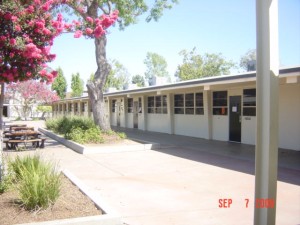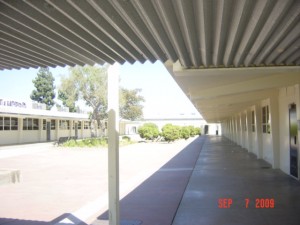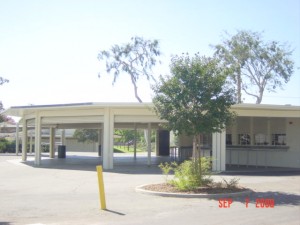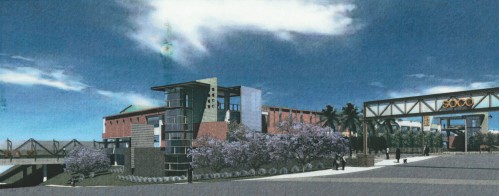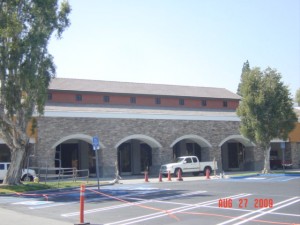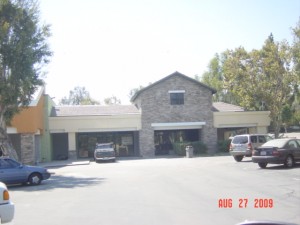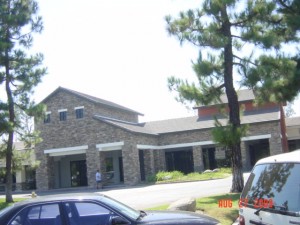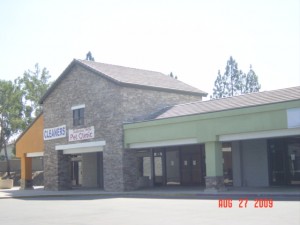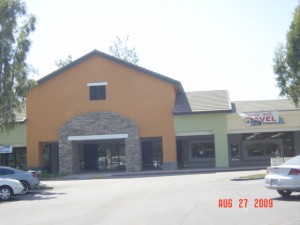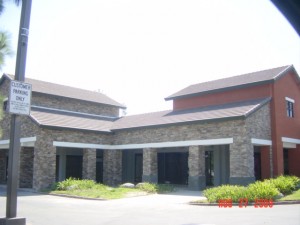Last Saturday the hubby and I dropped in on the Maverick Theater to see their production of “One Flew Over the Cuckoo’s Nest,” a theatrical adaptation of Ken Kesey’s novel.
Now I’m not much of a theater goer, I had never been to a local Fullerton production, and I have never written a critique of a stage production, so I apologize ahead of time, and you can take this review for what it’s worth.
The Maverick Theater is in the back of a pretty unprepossessing industrial/warehouse building at 110 East Walnut Avenue, and you’ve got to give the Maverick folks a lot of credit – the single scene stage is about the size of my living room, and requires a deft choreography by the director and the cast. The venue lends itself to an extremely intimate relation between performers and the audience – the sort of proximity that lends itself to close study of the actors – for good or ill.
The story itself is the (pretty well known) dark comedy about the battle of wills between the conman Randall P. McMurphy, who has gotten himself committed to avoid a jail work detail, and the control freak-spinster-evil bitch-monster, Nurse Rached, who plays the nuts in the mental ward off each other for her own perverse satisfaction.
The leads are engaging actors; both Brennan Thomas as McMurphy and Julie Patzer as Nurse Rached were able to capture and hold audience attention, although Brennan’s choice of a Southern-sounding accent was a strange affectation in a story that takes place in the Pacific Northwest. I got the strong impression that a lot of Paul Newman in Cool Hand Luke had been injected into the performance, particularly in the scene in which McMurphy chastises his fellows for feeding off of him. Still, Thomas’ rollicking performance was satisfactorily charming and ribald.
The part of Chief Bromden, the Indian narrator in the Kesey book, was played by Enrique Munoz. It seemed like one of the toughest roles in the play, and Munoz essayed it with energy, but ultimately in what I thought was an overly hand-wringing and lachrymal manner that seems to miss something of the Native American character: the overtly disturbed and wounded-child of Bromden’s introspective monologues didn’t seem to translate well into the outward character’s relationship with McMurphy in the Second Act.
The performances of the supporting actors was uneven. David Chorley did a wonderful job portraying the shy and stuttering Billy Babbit; Scott Keister as Frank Scanlon, pulled off an uncanny rendition of Christopher Lloyd’s character “Taber” in the film version. But some of the other parts were performed somewhat awkwardly or overly mannered. The ward attendants just didn’t seem to be able to get into the comic spirit of their parts while the sexually conflicted Dale Harding, as played by Stan Morrow, seemed too much like an over-the-top homosexual caricature.
Although it seemed a bit long, the productions was pretty entertaining and is worth seeing. I’m glad we went. The show runs through February 21.

