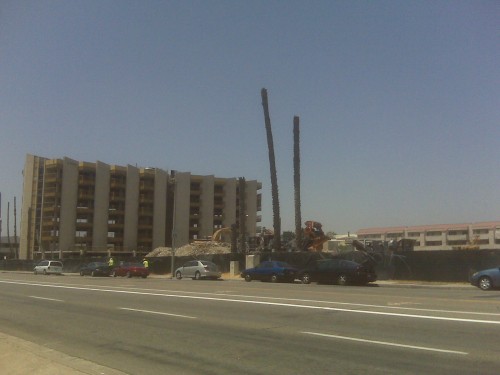Design Review Member Steve Lynch on Jefferson Commons

Greetings Everyone-
I would like to apologize to you for the manner in which I left the meeting last night. I wish I could fabricate a better reason than being absolutely disgusted with JPI Development for their thinly veiled deception of the RDRC and Staff…but I can’t. I felt my blood pressure elevating and thought it was best for me to leave before making any more comments regarding their six shades of shadiness. As you may have guessed by now I believe the JPI group deliberately misrepresented the mass of the parking structure in the colored elevation drawing that they presented to us at the RDRC meeting in which they earned our approval. I also believe it was a calculated move for them to casually slip the actual scale of the structure into the elevations in the construction drawings and hope nobody caught it. If I am not mistaken Heather caught this little “revision” and that is why they were a last minute addition to our agenda last night. If I had to do it over again I would have dug my heels in and tried to sway the other members towards my belief that what JPI presented last night was significantly different than what was approved, however, I felt at the time that would have been futile as the other members didn’t seem too affected by the change. Perhaps in the grand scheme of things none of this is going to make any difference to anybody and the building will get built and the citizens of Fullerton will be none the wiser to what the building should have looked like, but I know, and the sense of satisfaction I once felt for having collaborated on this project is now a bit corrupted. When the minutes are being drafted for last nights meeting I would like the record to reflect my true feelings as accurately as possible.
Jay/ Heather…if it’s not in violation of any policy, I would like this email shared with the other members of the committee.
Regards,
Steve Lynch
Last October, this letter was sent to the Fullerton Observer, but NEVER got published.

This post needs more elucidation. Was Lynch claiming that the elevations were a bait and last minute switch? When was the meeting? Was there more than one meeting? If staf abetted in a switcheroo then there should be some inquiry into this (that is if anybody cares).
Harpoon to answer your question the RDRC meeting took place on Sept 8, 2008. Here is an excerpt from the meeting, as well as the link to the entire meeting. (See page 16. Miscellaneous Items.)
“Senior Planner Allen requested that the Committee review several deviations from the previously approved elevations of the JPI student housing project that have become evident during the review of construction drawings. Senior Planner Allen referenced the elevations approved by the City Council and compared them to the construction drawings using the Chapman and Commonwealth frontages as examples. On the Council approved plans, the structure is at its highest point at the towers (68-69 feet) and then it drops to approximately 65 feet with one visible deck of parking. The actual construction documents present a slightly different view, with two visible decks of parking within the overall height at 69 feet. The other area with a slight deviation is to accommodate elevators to the top level. There is one elevator on the East College Place elevation, which rises 74 feet and will be the highest point of the parking structure.
Architect, RC Alley, referred to the plans and stated that after the drawings were prepared, the plans for the parking garage itself returned to the RDRC. He stated the only difference in what he is presenting today is the graphic deviation from the original drawing approved by the City Council and the RDRC.”
http://www.cityoffullerton.com/civica/filebank/blobdload.asp?BlobID=5483
You mean it is actually going to be bigger and uglier than we thought?
Still confused. Why were they reviewing these elements separately in the first place?
This piecemealing of design review is a real bad sign. Who is in charge, the developers?
Matt, you just pinned the tail on the donkey!
This process happened with Amerige Court too. RDRC was asked to review the design elements before the project had even been approved by the Planning Commission.